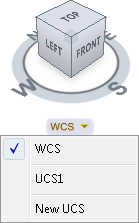LT 3D intro
Description
The UCS user coordinate system, is how you alter your view of the 2D/3D drawing in Autocad and LT. You also have the view command with its built presets offering 6 orthographic and 4 isometric views
- top
- bottom
- front
- back
- left
- right
plus
- southwest
- southeast
- northwest
- northeast
 One tool that full Autocad has access to is the viewcube which gives you a quick visual way to move around in a 3D model, the picture here shows the viewcube looking from the southwest isometric. LT doesn’t have this tool*
One tool that full Autocad has access to is the viewcube which gives you a quick visual way to move around in a 3D model, the picture here shows the viewcube looking from the southwest isometric. LT doesn’t have this tool*
This cube also helps you visualize the 3D space so you can orient yourself. Although there is no viewcube in LT it is still possible to view a 3D model from any place in this 3D space that you want, and to introduce you to moving around in 3D what better way than to build your own viewcube, it won’t work as a viewcube it is just an object that looks the same to get you used to moving in and creating geometry in a 3D world.
Go through creating a viewcube using setting UCS to draw plines, using copy paste and changing the UCS and also align.
Showing the different methods to get a pline in 3D space,
In the 3D section of the pline command description there will be a link to this tutorial.
