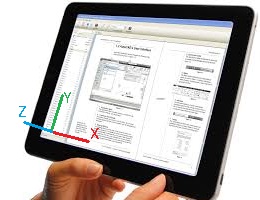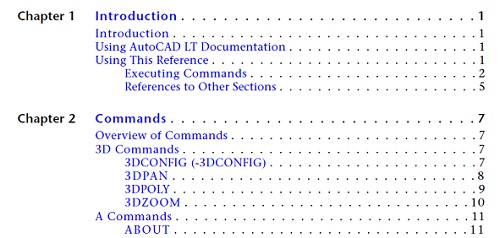I started using Autocad LT in 2007 working for a shopfitting company after having spent a year on a college evening course learning Autocad (full version). I soon found myself thinking it seems like a lot of work creating drawings with top, front, side and section views and how easy it was to forget to edit details in one of those views.
For those of you who remember when Autocad shipped with a Command reference guide, it may have gone by unnoticed but the first section in the contents pages was titled 3D commands which is odd for a program that so many people refer to as a purely 2D drawing package.
My first recollection of discovering the world of 3D within LT was from reading about the “hide” command, and this site has developed from that.
LT uses the Autocad model space this is a 3-dimensional world and to place objects and move them in this world you use a coordinate system.
 The default is the World coordinate system with the X-axis running left to right across your screen and the Y-axis up and down, but it also has a Z-axis and this is perpendicular to your screen (in and out).
The default is the World coordinate system with the X-axis running left to right across your screen and the Y-axis up and down, but it also has a Z-axis and this is perpendicular to your screen (in and out).
For an introduction to the UCS and to using the viewing options for this 3D space go to this tutorial.

