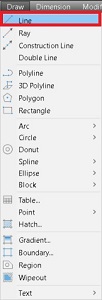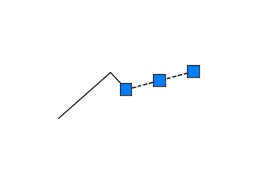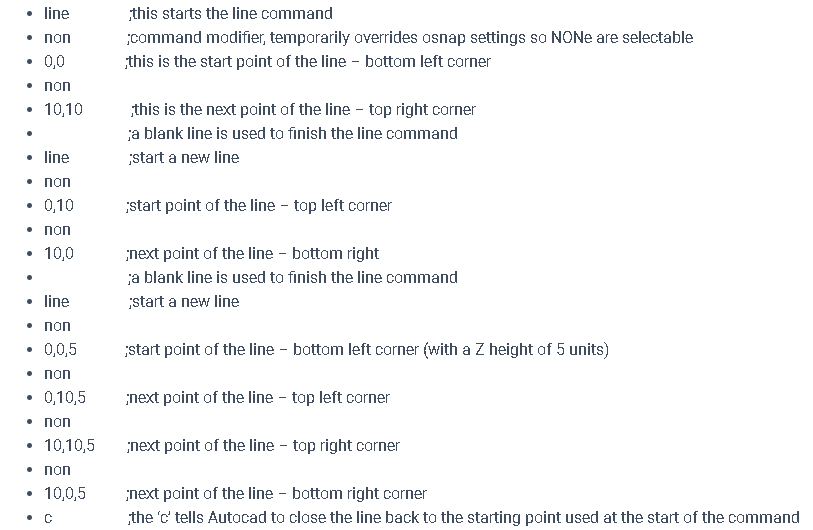LINE (Command)
Command description
Create a series of individual line segments, for the first segment you need to pick a start and an end point, for further segments you only need to pick the next endpoint. To finish the command use either the “esc” or the “enter” key, depending on your settings the right mouse click will also end the command.
Command prompts
Specify first point
Sets the starting point for the line. Click a point location. With object snaps or grid snap turned on, the points will be placed precisely. You can also enter coordinates either at the command line or depending on your settings at the dynamic cursor. If instead, you press Enter at the prompt, a new line starts from the endpoint of the most recently created line, polyline, or arc. If the most recently created object is an arc, its endpoint defines the starting point of the line. The line is tangent to the arc.
Specify next point
Specifies the endpoint of the line segment. You can also use polar and object snap tracking together with direct distance entry or transparent commands like ‘from or ‘cal
Find the command
Ribbon – Home(TAB) – Draw(PANEL)

Menu – Draw(TAB)

Draw(TOOLBAR)
Command line type “line”
At the command line you can type the word ‘line’
Alias type “l”
Just typing the letter ‘l’ will also start the line command
Grips

A line has two types of grips associated to it,
END grips and a MID grip.
When grip editing the END grips will allow you to distort the original line to change it’s position, angle and length.
The MID grip can be used to alter the placement, rotation and scale of the line.
When using osnaps from other objects a line can also display points for PERpendicular and NEArest, as well as INTersection and APParent intersection
Editing
You can directly change a line by using grip editing, or by using one of the following commands
- Move
- Stretch
- Rotate
- Scale
- Lengthen
- Trim
- Extend
- Join
- Pedit
Properties
The following properties are displayed in the properties palette when a line is selected.
General
· Color
· Layer
· Linetype
· Linetype scale
· Plot style
· Lineweight
· Transparency
· Hyperlink
· Thickness
Geometry
· Start X
· Start Y
· Start Z
· End X
· End Y
· End Z
· Delta X
· Delta Y
· Delta Z
· Length
· Angle
List properties
When using the List command the following properties are noted.

This can have additional information if the properties of a line are edited so you can also have the information for
- Color
- Linetype
- Linetype scale
- Plot style
- Lineweight
- Transparency
- Hyperlink
- Thickness
if these have been changed from the default values.
Variables
The following is a list of the variables that can have an affect on Lines
- Elevation
- Lastpoint
- Thickness
Script example
Read the section on creating scripts for full details on how scripts work in Autocad, the following is an example for using the line command in a script
——script start——
[membership level=”0,1″]
[/membership]
[membership level=”2,3″]
- line
- non
- 0,0
- non
- 10,10
- line
- non
- 0,10
- non
- 10,0
- line
- non
- 0,0,5
- non
- 0,10,5
- non
- 10,10,5
- non
- 10,0,5
- c
[/membership]
——script end——
Description
 This short script file will draw a square with diagonal lines across the corners. Make sure there are no extra spaces at the end of lines in a script, and a blank line is totally empty (no spaces).
This short script file will draw a square with diagonal lines across the corners. Make sure there are no extra spaces at the end of lines in a script, and a blank line is totally empty (no spaces).
Before entering coordinates you should always use the command modifier ‘non’ to stop Autocad snapping to osnap points, this subject is covered in the scripting section but it is always a good idea to do this before every single set of coordinates in a script as it is only valid for one point at a time.
[membership level=”0,1″]
[/membership]
[membership level=”3″]
[/membership]
Macro example
This short macro will draw a square with diagonal lines across the corners. Make sure there are no extra spaces Autocad treats a space the same as a semicolon and see’s them the same as using the key.
Before entering coordinates you should always use the command modifier ‘non’ to stop Autocad snapping to osnap points, this subject is covered in the macro section but it is always a good idea to do this before every single set of coordinates in a macro.
[membership level=”0,1″]
[/membership]
[membership level=”2,3″]
^C^C^Cline;0,0;10,10;;line;0,10;10,0;;line;non;0,0,5;0,10,5;10,10,5;10,0,5;c;
[/membership]
3D
A line is free of any 3D issues, it doesn’t rely on the current UCS settings unlike some other types of geometry that are required to be on or parallel to the current UCS. A line can be placed anywhere in 3D space just by using 3D coordinates when you create it, or edit an existing line.
If you have the variables ‘elevation’ or ‘thickness’ set to anything other than default then any new lines will inherit these properties, unless you use 3D coordinates then elevation will be ignored.
The only way that a line is linked to the UCS is when you give it a thickness, a line is thickened in the Z direction that was in operation when the line was originally created, you will see this referred to as the “normal” in some programs.
Because of this freedom, a line possesses it makes it an excellent choice for working in 3D however, it also means that if you unknowingly have 3D elements in your drawing that a line can take on the Z value if you snap to any 3D points.


